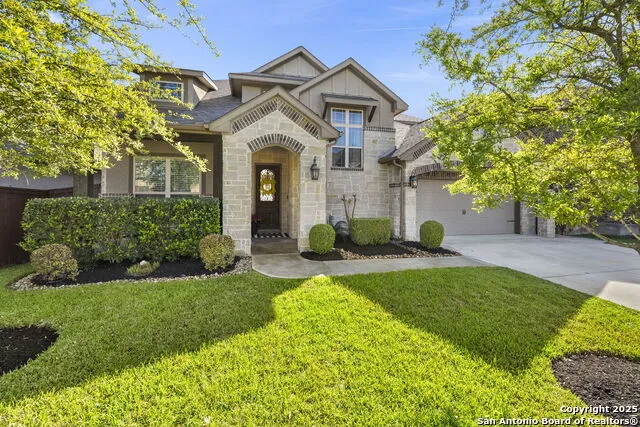Eligible for VA Assumable loan for qualified VA buyers 2.375 interest rate with current lender* Nestled in the highly desirable Stillwater Ranch community, this stunning 4-bedroom, 3.5-bath home offers the perfect blend of luxury, comfort, and everyday functionality. From the moment you arrive, you'll be captivated by the elegant stone exterior, extended driveway, and lush landscaping. Step inside to a grand two-story entryway featuring hardwood floors, soaring ceilings, and wrought iron staircase. The open-concept layout is ideal for modern living, offering both formal and casual spaces that flow seamlessly. The heart of the home is the stunning chef's kitchen complete with a large granite island, stainless steel appliances, designer tile backsplash, gas cooktop, and upgraded pendant lighting. The adjoining dining area and spacious living room with cathedral ceilings make entertaining a breeze. The primary suite is conveniently located on the main level, offering privacy and a spa-like en-suite bath with double vanities, a soaking tub, and a walk-in shower. Upstairs, you'll find a large game room, additional bedrooms, and bathrooms perfect for family or guests. But the real showstopper is the backyard oasis. Enjoy year-round outdoor living with a covered patio, outdoor kitchen, built-in grill, double sided fireplace, and two seating areas ideal for entertaining or relaxing under the Texas sky.




