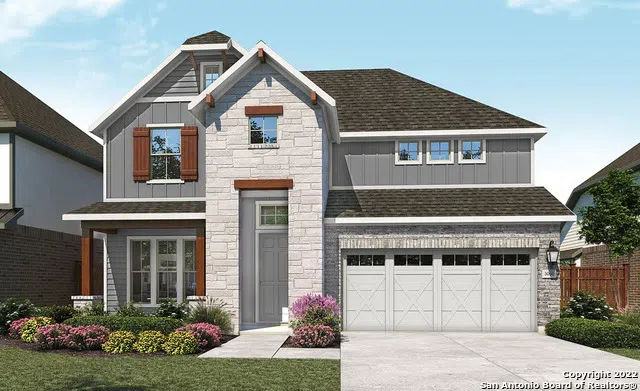** 3 Car Garage, Executive Package, Bay Window, Granite Counters, Blinds at Standard Locations, Study & Game Room ** Come out to see this Rosewood floorplan with over 3000sqft, 4 bedrooms/ 2.5 baths with an open layout and blinds added at standard locations. Off the entrance foyer there is a study with double glass doors ILO a formal dining room. The open kitchen has an enlarged quarter-round island with double sinks, pull down faucet, water purification system and dishwasher. The upgraded layout has 42" white cabinets, microwave/oven cabinet and cabinets above the refrigerator. The appliances are stainless steel with a gas range and externally vented hood. There are two pendant lights hanging above the island, granite counters and a walk-in panty. The great room has a ceiling fan and a full two-story ceiling open to the second floor game room. The owner's suite is located on the fist floor and has the added bay window increasing the room's size by 29sqft. The bathroom has separate vanities, walk-in tiled shower with seat, garden tub with tile surround, private toilet, window letting in natural light, and a spacious walk-in closet with an added door leading to the laundry room. Upstairs is the spacious game room with storage closet, three bedrooms and a full bath. The exterior of the home has 3 sided brick and stone masonry, a covered patio, added bay to the garage making it a 3 car garage, professionally landscaped yard with full sod and zoned sprinkler system. **Photos shown may not represent listed house**




