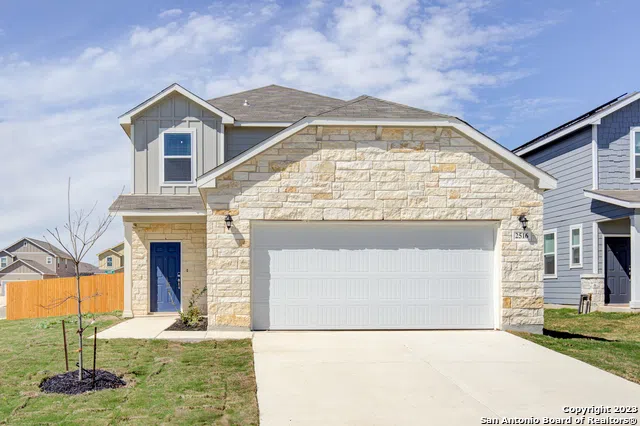**Location on MAP may not be exact. Contact Builder Rep for assistance. Stylish, spacious and versatile! The Santiago plan showcases an open-concept great room which flows into a breakfast nook and kitchen, featuring a center island and spacious corner pantry. The main floor also includes a secondary bedroom with a walk-in closet and access to a full hall bath. Upstairs, a loft area leads to two secondary bedrooms-both with walk-in closets-with easy access to a full bath. You'll also find the primary suite upstairs, which has a private bath with two sinks at the vanity, a private water closet, walk-in shower, and a large walk-in closet. A 6' sliding glass door to the backyard comes standard. Other features in this home include: Home sits on corner lot, 42" Grey kitchen cabinets, white quartz countertops and ivory backsplash, "Clean Pine" wood-look vinyl plank flooring in common areas, Upgraded stainless-steel range appliance package with range oven, Additional recessed can lights in great room, game room and in all bathrooms, Soft water loop upgrade, 2" Blinds throughout, 10x10 Uncovered patio, Upgraded to include a full sprinkler system, Upgraded to include garage door opener, Exceptional included features, such as our Century Home Connect smart home package and more! Santiago plan, elevation C.




