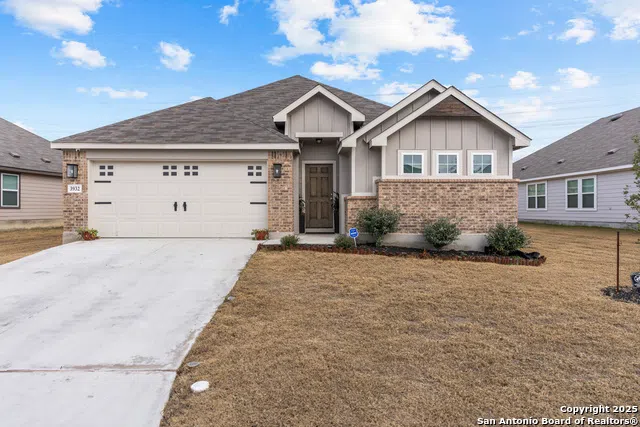OPEN HOUSE: Sunday February 16 from 12pm - 3pm This beautifully updated one-story home, by Brightland Homes, offers a thoughtfully designed layout with four bedrooms and two bathrooms. The spacious owner's suite boasts an enlarged closet and an added window in the sitting room for natural light. The en-suite bathroom features a double vanity, walk-in tiled shower, linen closet, and a window above the shower. The open-concept kitchen includes a center island with double sinks, a walk-in pantry, stainless steel appliances, a gas range, and a standard elite water system. Additional features include upgraded light fixtures and switch covers throughout, along with trendy accent walls in most rooms. A flex room off the foyer offers versatile space to suit your needs. The backyard is an entertainer's dream, featuring a 12x6 Cedor wood BBQ Grill Gazebo, a 12x20 stained platform with seven steps, and a 10x12 storage shed on a concrete slab. Two sitting areas, each with a 9x9 aluminum canopy and 400 feet of outdoor lighting, provide the perfect setting for outdoor enjoyment. The three-side brick exterior, covered patio, zoned sprinkler system, and beautifully conditioned garage that can serve as a sitting area or be used as a traditional garage make this home truly special. Whether you're hosting guests or enjoying the quiet comfort of your own space, this home is ready to impress.




