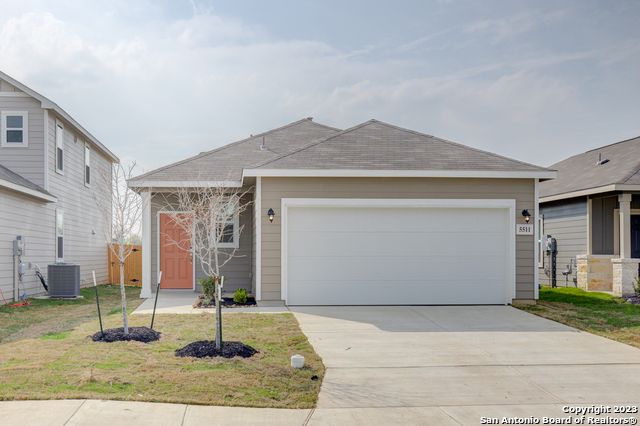**The Davis is a quaint and charming floor plan showcasing an open great room and dining combo area flowing into the kitchen-where you'll find a center island, pantry and coat closet for storage. The laundry room is located off the foyer, and the full hall bath is conveniently placed near the kitchen and both secondary bedrooms. Towards the back of the home, the primary suite includes a private bathroom with two sinks at the vanity, a walk-in shower, and a large walk-in closet. The private water closet in the primary bath and a 6' sliding glass door to the backyard come standard. Additional home highlights and upgrades: Home has shaded backyard with mature trees36" grey kitchen cabinets, light granite countertops and dark backsplash and gas range Luxury wood-look vinyl plank flooring in common areas. Additional recessed can lights at great room and primary bath Cultured marble countertops and modern rectangular sinks in bathrooms10x1. Uncovered patio Landscape, home has no back yard neighbors. package Exceptional included features, such as our Century Home Connect smart home package and more! See sales associate for details.




