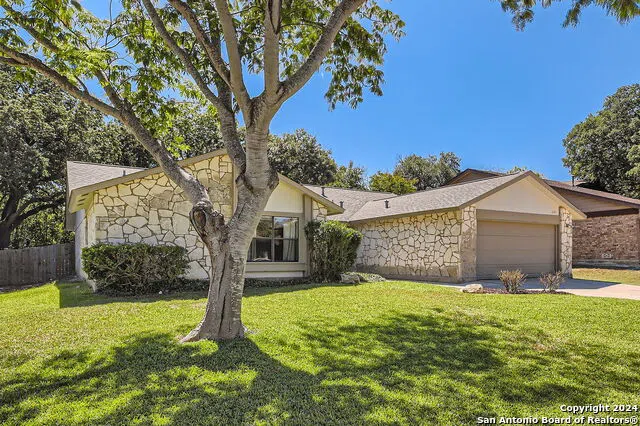Nestled in Tanglewood, this single story residence offers a blend of comfort and practicality. With four bedrooms and two bathrooms, it provides ample space for everyone. The heart of the home is its open floorplan, anchored by a family room featuring a striking floor-to-ceiling stone fireplace. This seamless layout flows into a generously sized kitchen, complete with space for a breakfast table - perfect for casual dining or quick meals. The kitchen comes equipped with essential appliances: refrigerator, dishwasher, range, and microwave oven. A convenient pass-through to the dining room enhances connectivity and ease of entertaining. The primary bedroom offers expansive proportions, providing a wonderful retreat within the home. A two car garage adds valuable storage and parking space. Step outside to find a wide, covered patio - an ideal spot for outdoor relaxation or gatherings. Mature trees dot the property, offering natural beauty and shade. The thoughtfully landscaped grounds create an inviting atmosphere. Additional features include a water softener for improved water quality throughout the home. Notably, this Tanglewood property comes free from HOA restrictions, allowing for greater freedom in personalizing your space.




