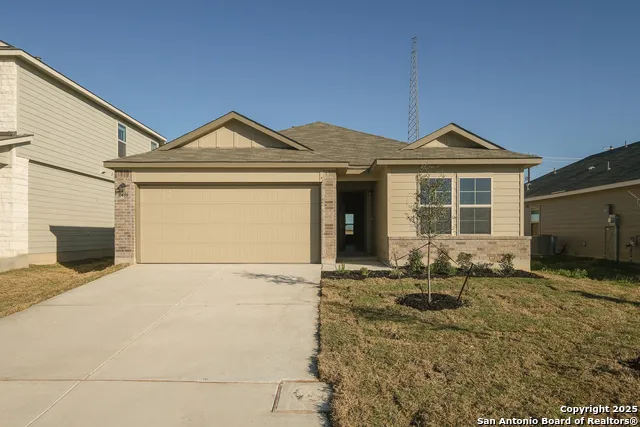***READY NOW*** Welcome to this stunning new construction home by M/I Homes located at 8436 Roadrunner Passage in the vibrant city of San Antonio, TX. This thoughtfully designed home offers a modern and inviting space perfect for comfortable living. Situated in a thriving community, this single-story home features 3 bedrooms, 2 full bathrooms, and a den spread across 1,687 square feet of living space. As you step inside, you are greeted by an open floorplan that seamlessly connects the spacious living area to the well-appointed kitchen. The kitchen is a chef's delight with sleek cabinetry, modern appliances, and ample countertop space for meal preparation. Your owner's bedroom provides a peaceful retreat with an en-suite bathroom boasting a private bathroom and a walk-in closet. The 2 additional bedrooms are versatile spaces that can accommodate family members, guests, or serve as a home office to suit your needs. Each room is filled with natural light and offers a comfortable atmosphere for relaxation. Outside, a covered patio extends the living space, allowing for outdoor enjoyment and entertaining. With a 2-car garage, convenience is at your doorstep. Located in a desirable neighborhood, this home offers a convenient location close to schools, parks, shopping centers, and dining options. The vibrant community provides a welcoming environment for residents of all ages. Don't miss the opportunity to make this beautiful home yours. Whether you are a first-time homebuyer, a growing family, or looking to downsize, this home caters to a diverse range of lifestyles. Schedule a viewing today to experience the comfort and quality this home has to offer.




