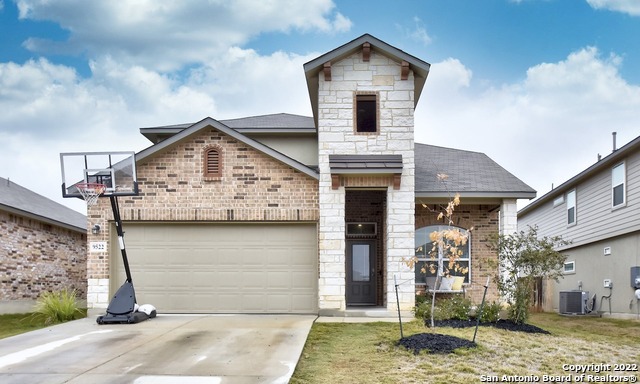Like new charming home in the well appointed community of Valley Ranch where the amenities are second to none. Welcome to this 3393 square foot 4 bedroom, 3.5 bath, 2 car garage home. Grand 2 story porch entrance sets the tone and it just gets better. Spacious entry gives way to the private study on your right and just a head a separate formal dining area. The luxury laminate floor is featured throughout the living areas. Open concept living and bright and airy feel makes this an entertainers haven. Chef's kitchen is highlighted by SS appliances, 42" cabinetry, huge island with breakfast bar, and an upgraded banquet of cabinets and serving counter across from the island. Primary retreat on the first floor offers a spa bath with double vanity, separate shower, and dual walk in closets. Upstairs layout boasts a private guest room with full bath, 2 more guest rooms w/shared bath, huge game room, and large media room. Lots of flexible space to fit almost any need. Nice patio and back yard to complete the package. Conveniences close by including HEB, medical facilities, shopping and of course the world class amenities.




